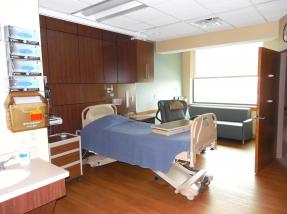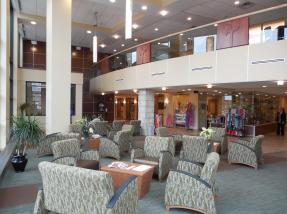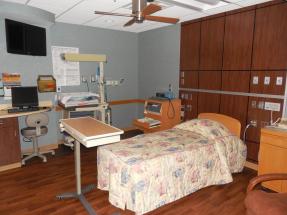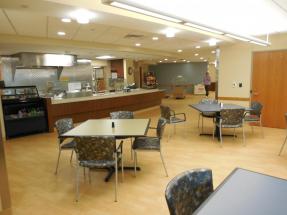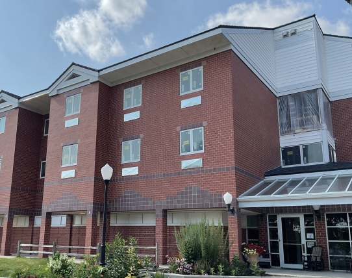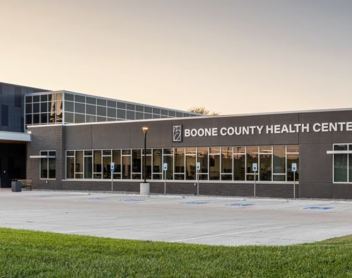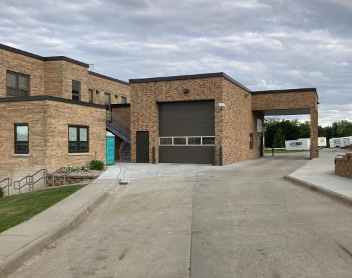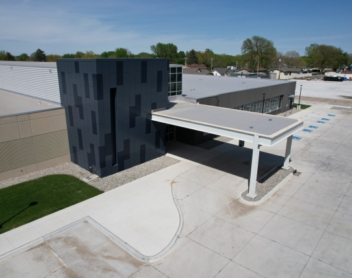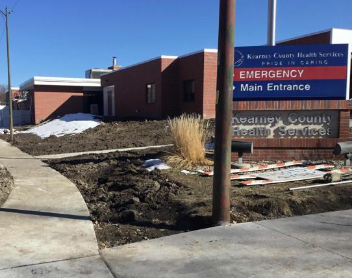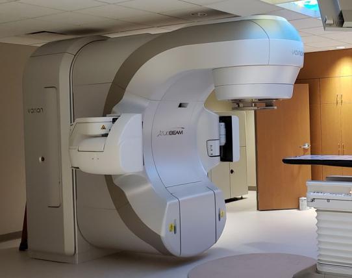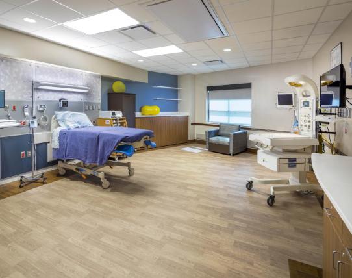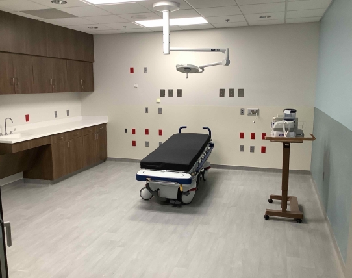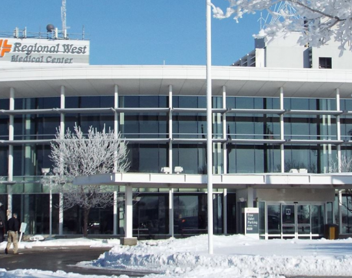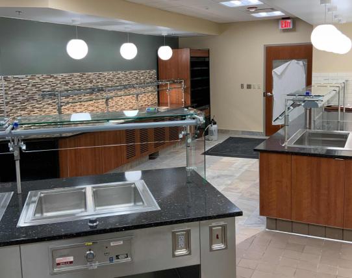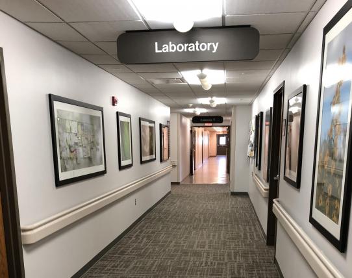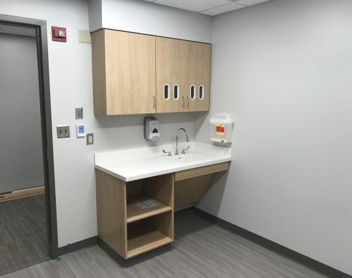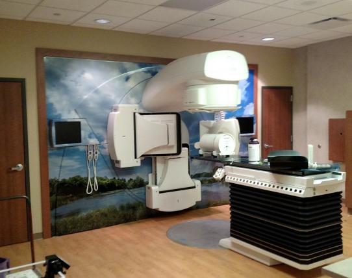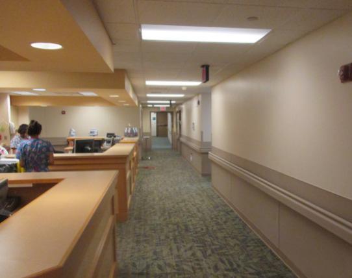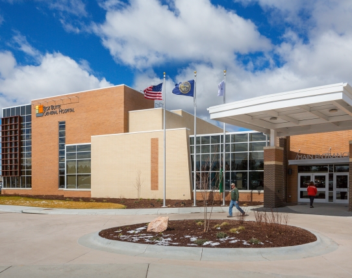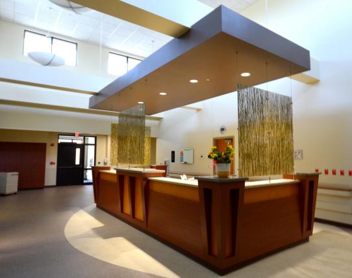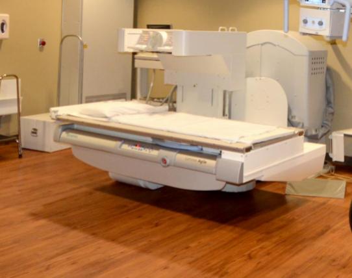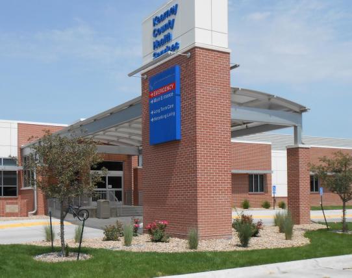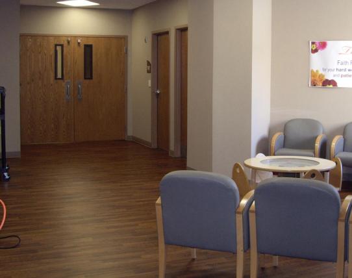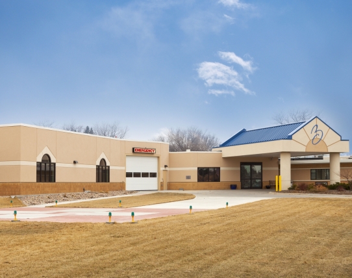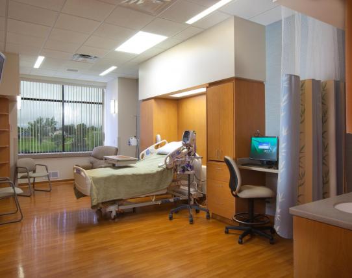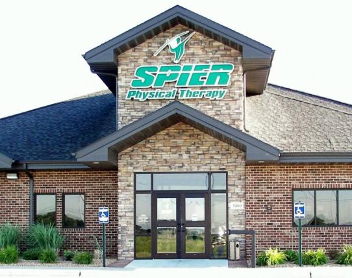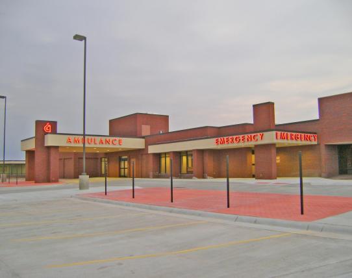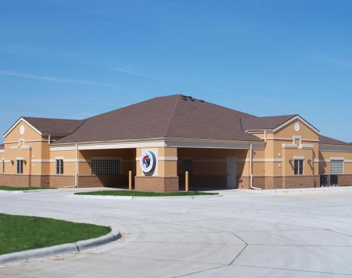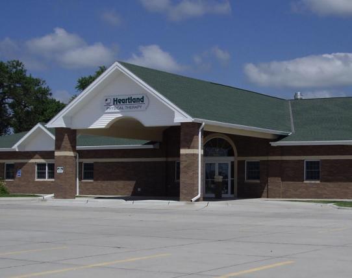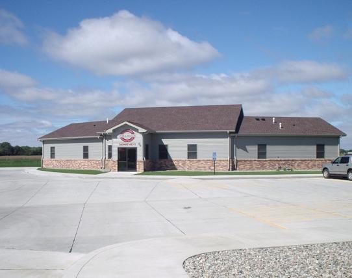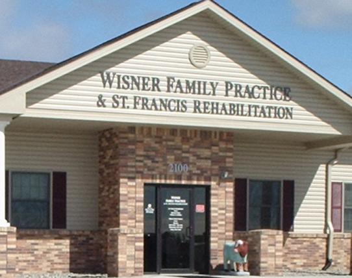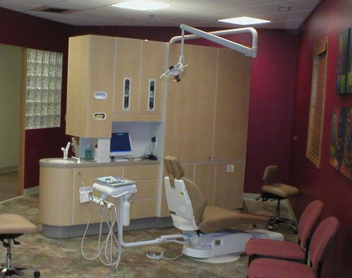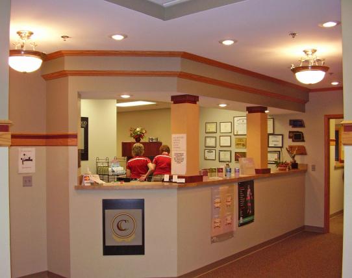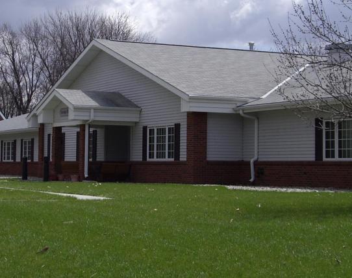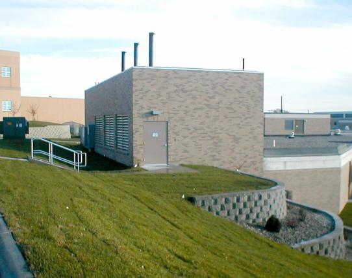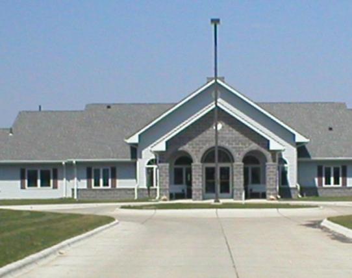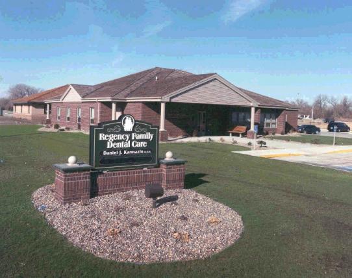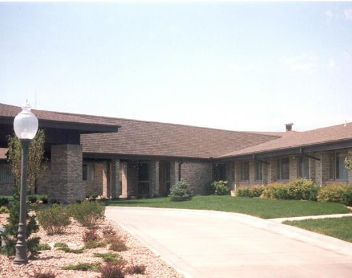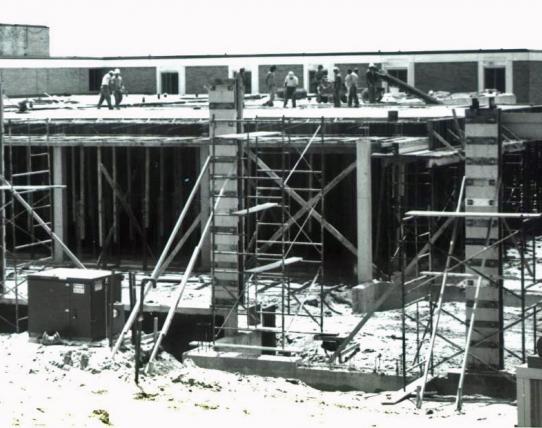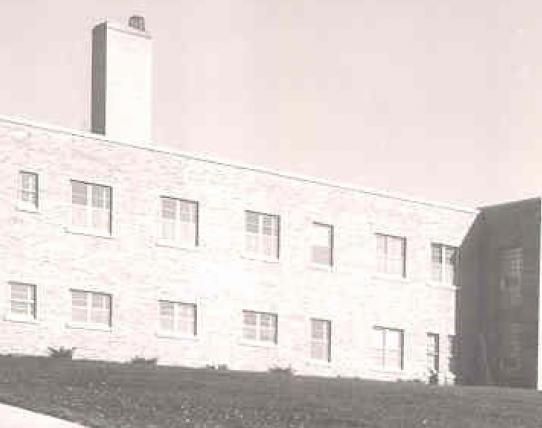St. Francis Memorial Hospital
St. Francis Memorial Hospital
St. Francis Memorial Hospital is a completed project of 52,000SF of new addition and 29,000SF of renovation. The addition included a new entry canopy, healing garden and 3-level patient addition. The first level includes the new entry lobby and rehabilitation area; the second level included a new cafeteria and conference space; the third level included 17 new private patient rooms with support space and renovation of the existing patient room wing into 7 new private rooms with nursery. In addition the boiler system was replaced and new piping from the existing boiler room had to be run through a significant length of the existing hospital to reach the newly added mechanical space in the basement of the new addition. This was a multi-story addition to an older facility which created some challenges with height between floors. Through the use of BIM (Building Information Modeling) we were able to obtain pre-determined layout patterns for ductwork, large electrical piping, plumbing, fire sprinkler lines, and light fixtures so that we maximized available overhead space and uncovered potential issues with the design team prior to any installation. Our best guess is that this saved us at least 2-3 months of time over what might have been without this process. This project was completed under budget.
Beckenhauer Construction received Honorable Mention for St. Francis Memorial Hospital from the Nebraska AGC Building Chapter for the Build Nebraska Awards.


