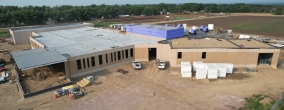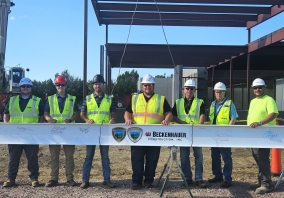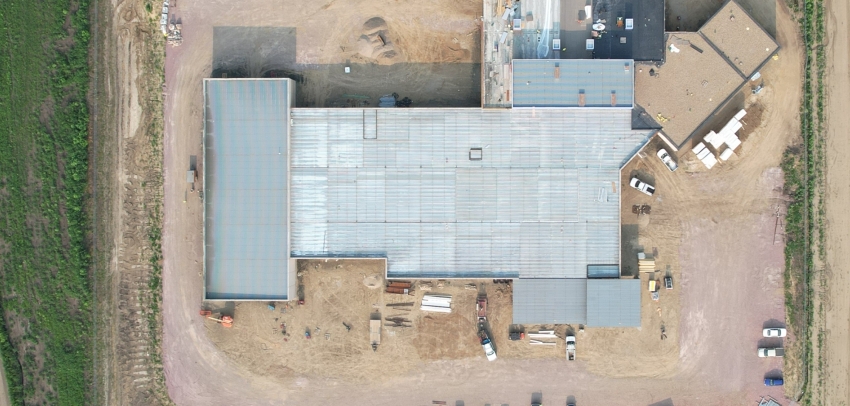Clay County Jail and Law Enforcement Center
Clay County Jail and Law Enforcement Center


BCI team at the CCJEC Topping Out Ceremony
Vermillion, SD
We are pleased to report significant progress on the 64,000 sq. ft. Clay County Jail and Law Enforcement Cener, with key milestones achieved and continued momentum. A major highlight was the completion of the structural steel, celebrated during our topping out ceremony on June 26, 2024. The Building Committee, City Council, the Clay County Sheriff from Vermillion, SD, and the Vermillion Police Department were all present to sign the final beam before it was secured in place. Beckenhauer Construction Inc.’s VP of Preconstruction, Bill Barritt, addressed the attendees, emphasizing the significance of this milestone and expressing gratitude to the crew for their dedication. Special thanks to Moen Steel Erection for their role in this milestone celebration.
Just a few weeks later, on July 16, 2024, we held a site safety stand down with Safety Director, BJ Wilkinson, reinforcing our ongoing commitment to safety. Interior CMU installation began on August 5, 2024, followed by the start of slab on deck work on August 27, 2024. Currently, exterior window frames and glass are being installed, and slab on deck concrete is being placed in Areas C and D Rooftop. Roofing has been completed in Areas A, B, and Sallyport, and the Parking Garage. Exterior framing and sheeting are underway in Area C, particularly at the Lobby Entrance and Conference Room, where curtain-wall window frames and glass are also being installed. All light pole bases and raceways have been succesfully installed, while CMU installation continues in Area A Intake. MEP overhead tough-ins is progressing in Areas C and D. Additionally, slab on grade concrete has been poured in the Dispatch/Storm Shelter area.
Looking ahead, our team will focus on sealing exterior precast wall panels, installing wood blocking at the Lobby and Conference Room roof, and continuing roofing work in Areas C and D. We will also install overhead doors in the Sallyport, along with security door and window frames in Areas A, B, and the Sallyport. Ongoing overhead and in-wall rough-ins will continue in Areas A and B, while slab on grade concrete will be placed in Area C. Finally, our next 16-week look-ahead pull plan meeting is scheduled to ensure we stay on track. As we continue this project, collaboration between our teams and subcontractors remains critical, keeping us on course to meet all upcoming milestones.


